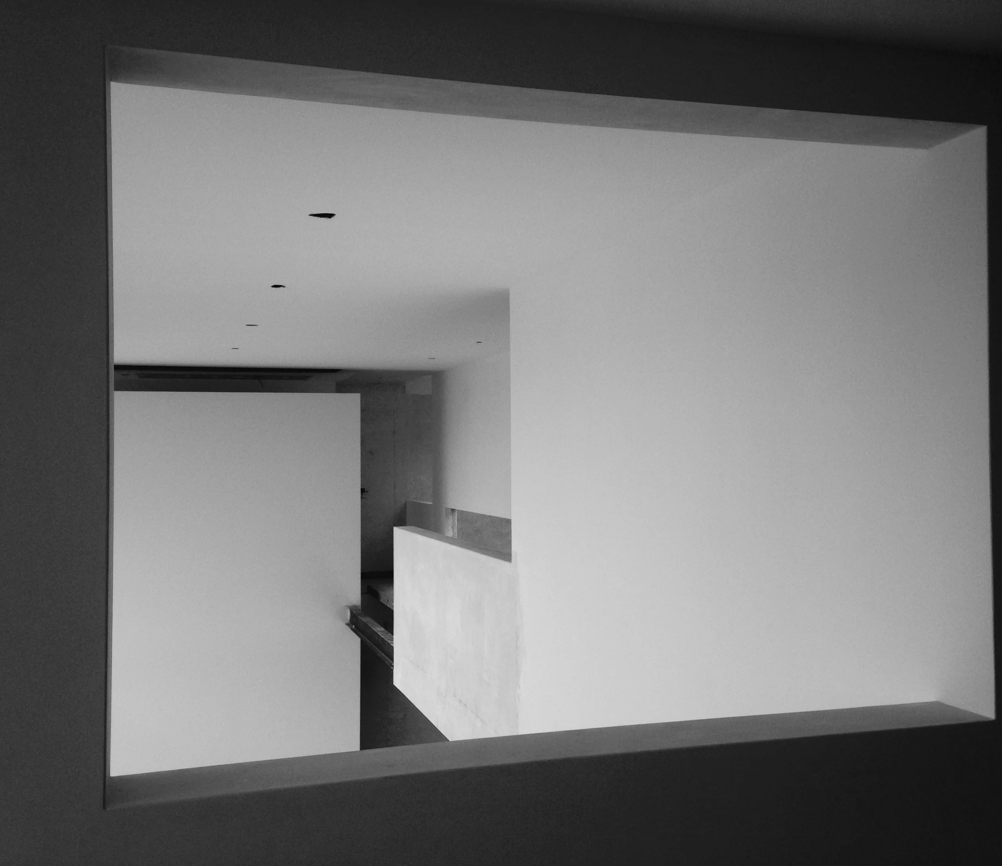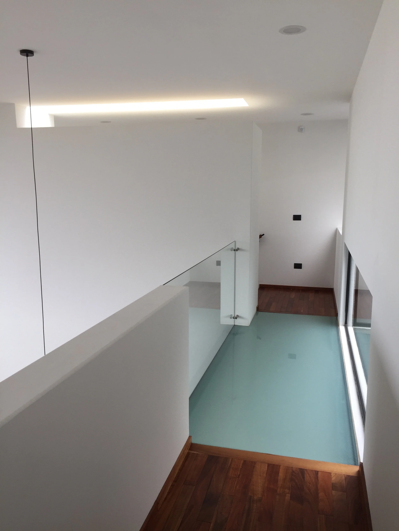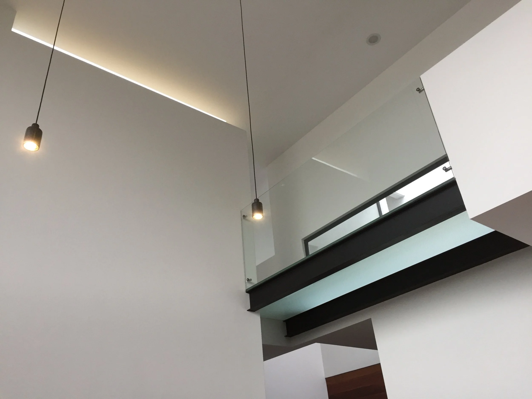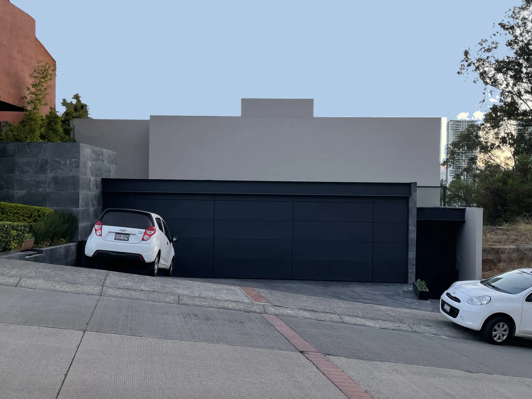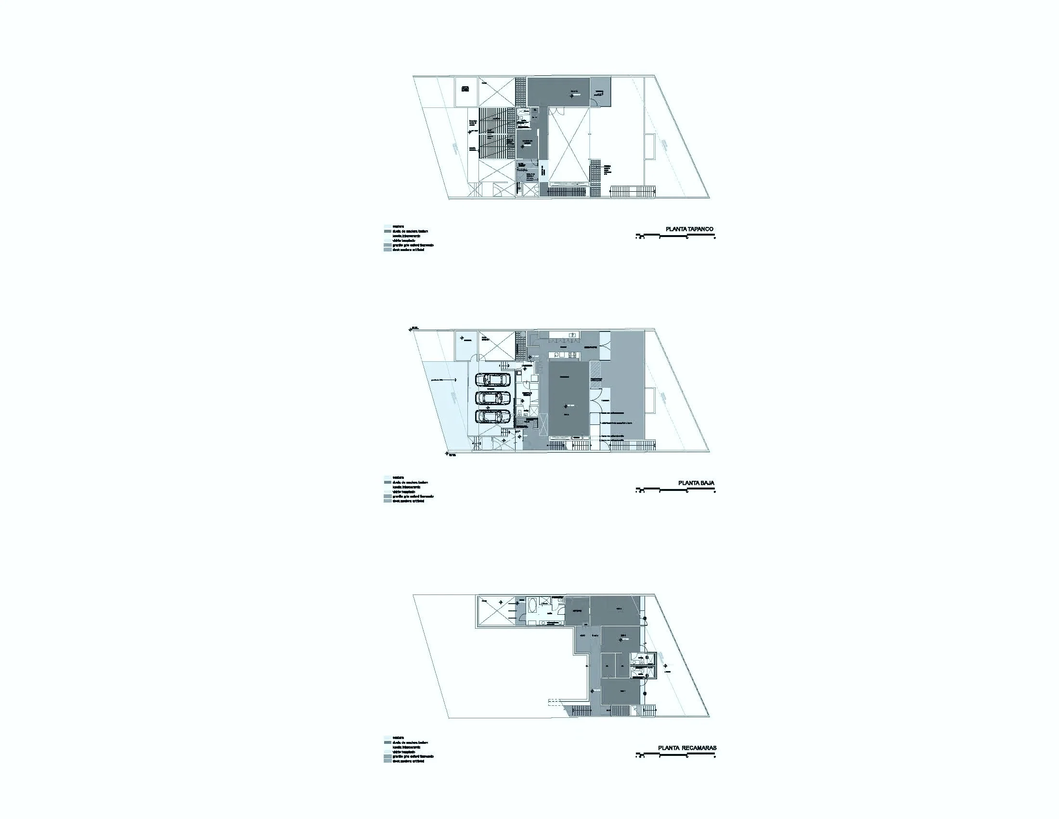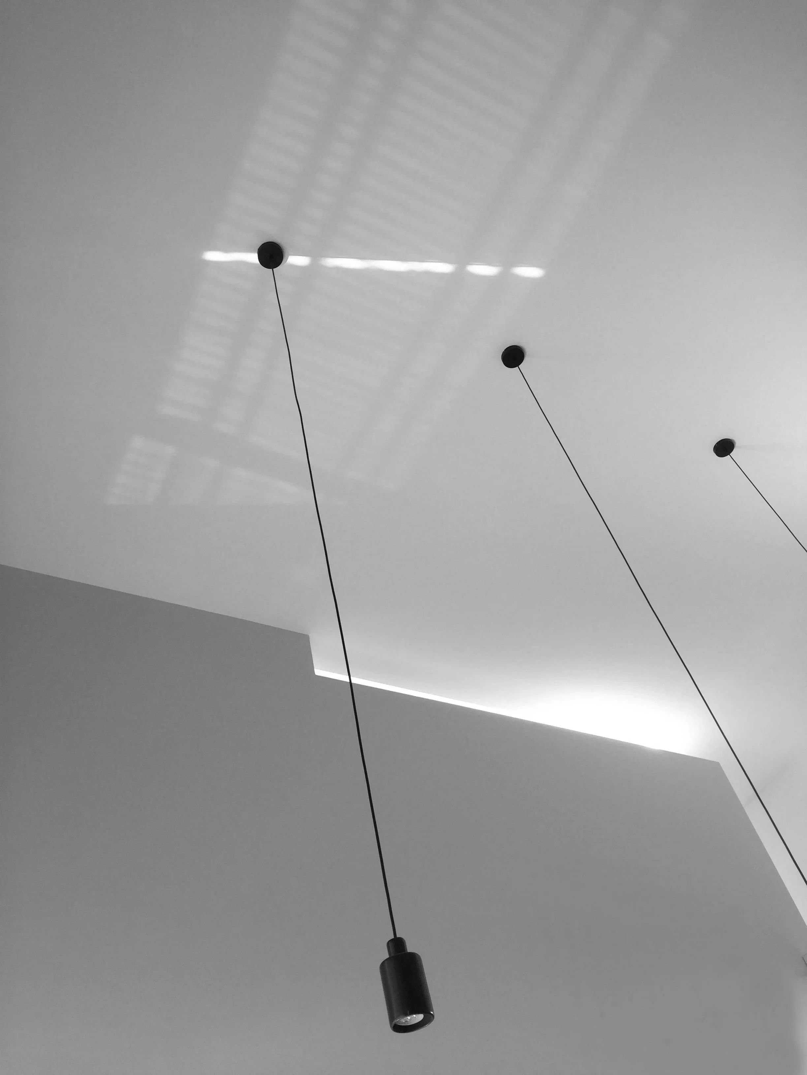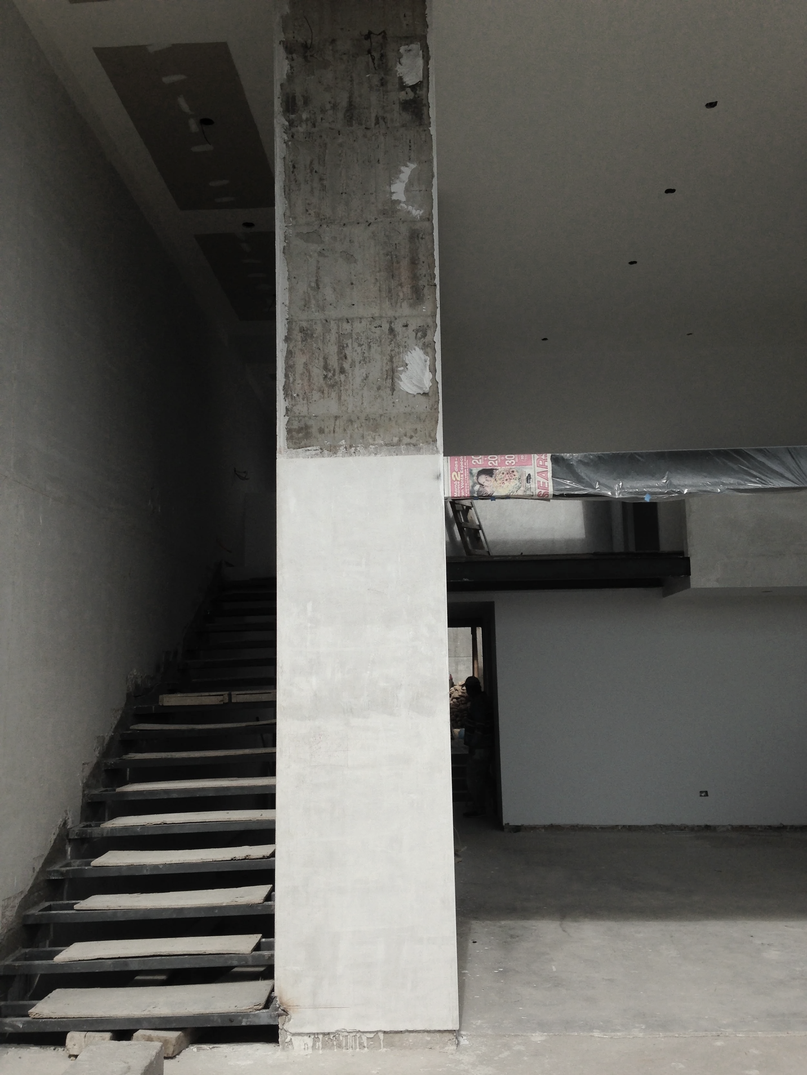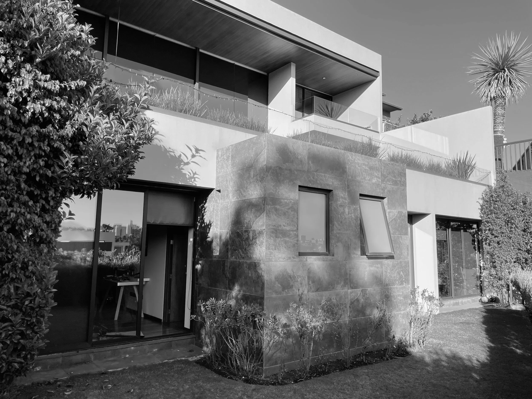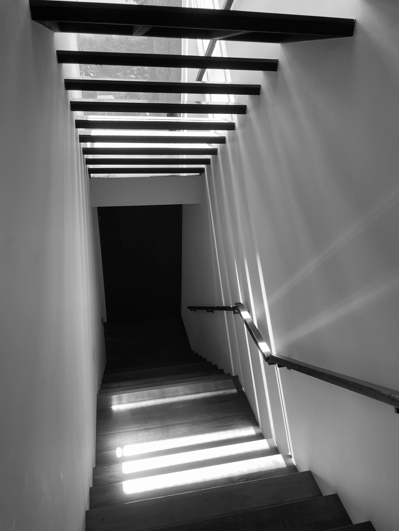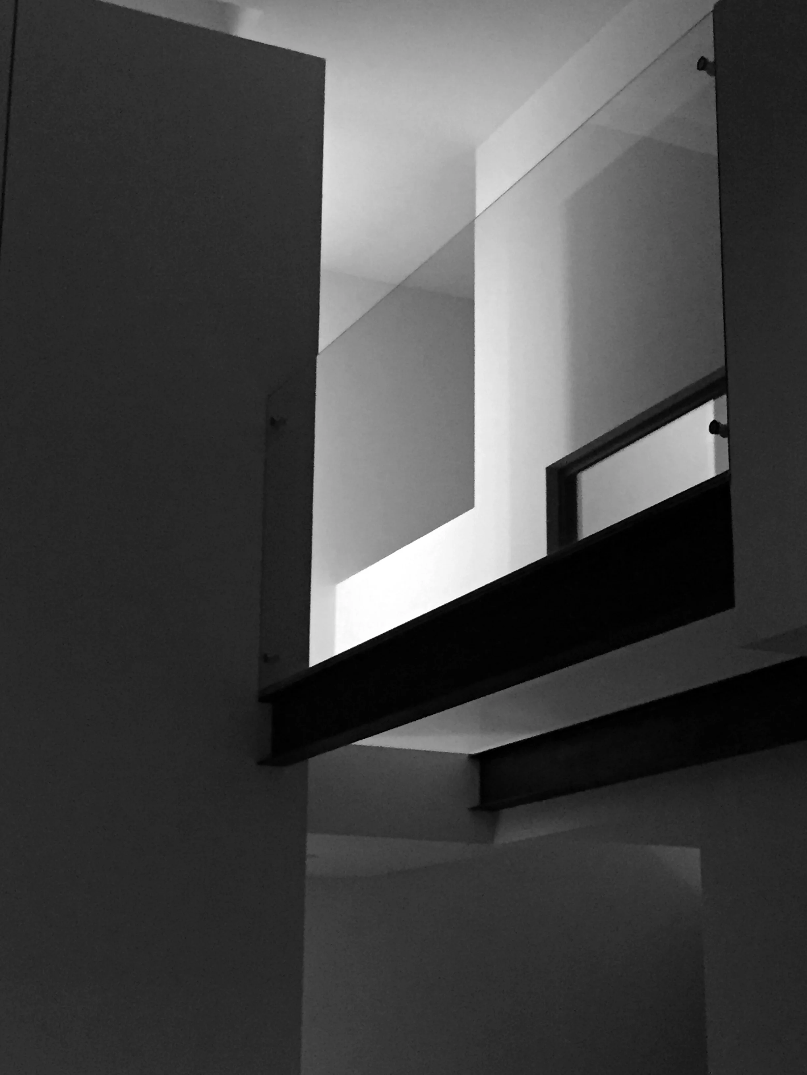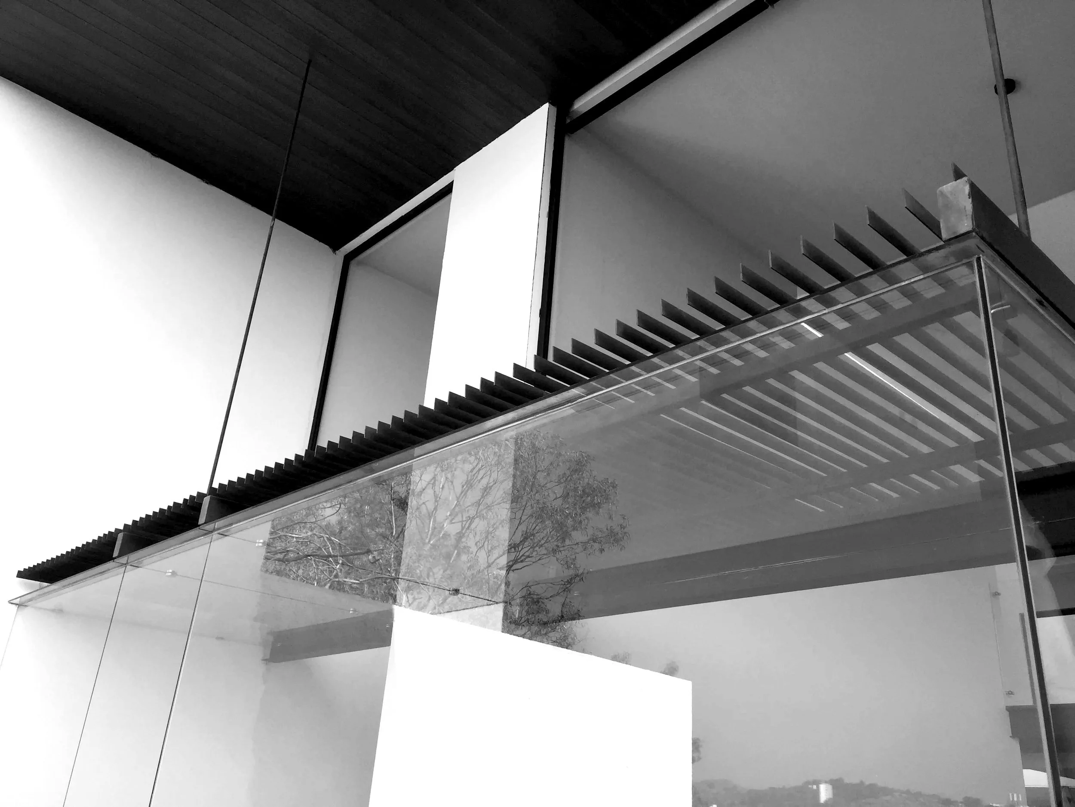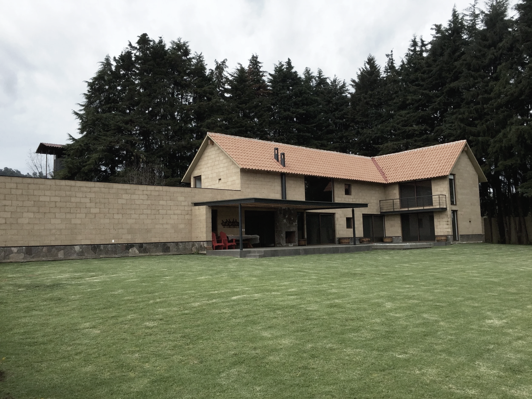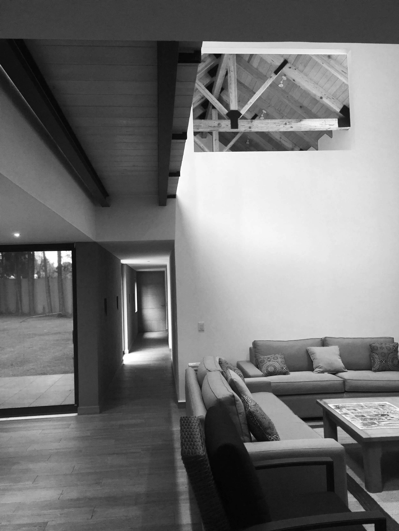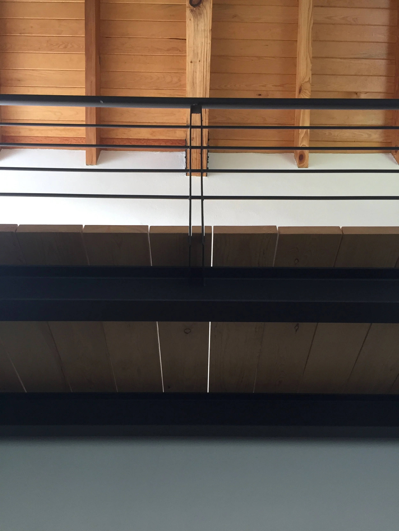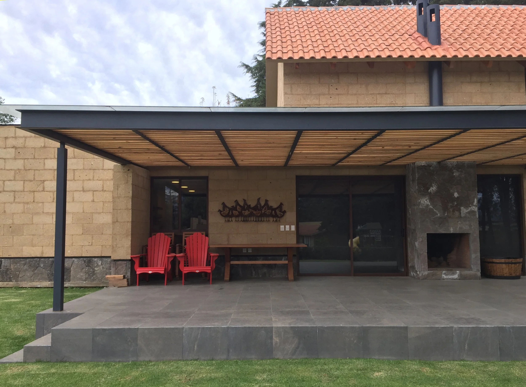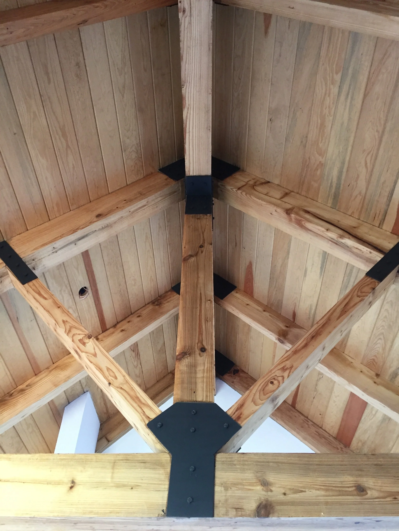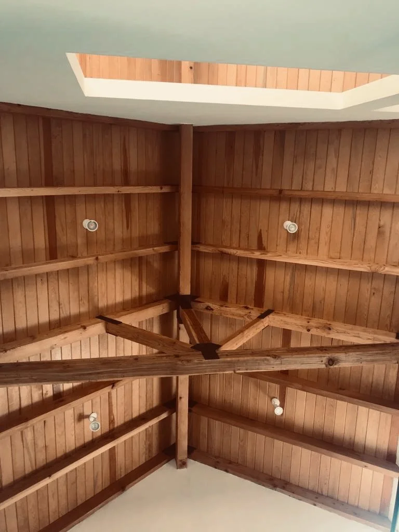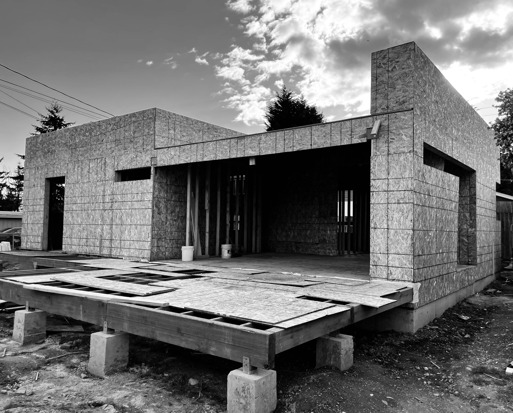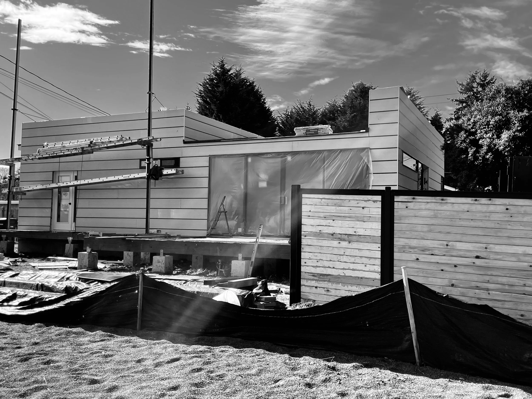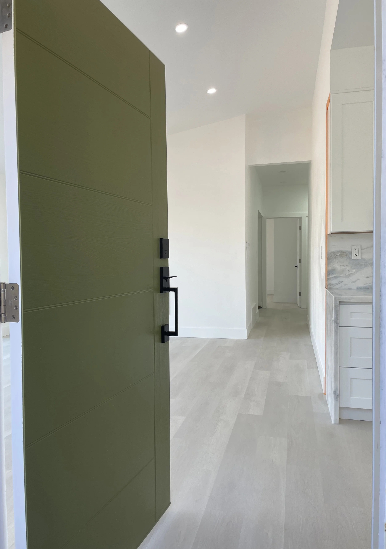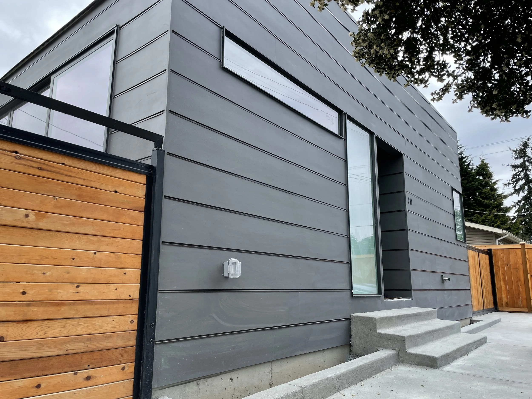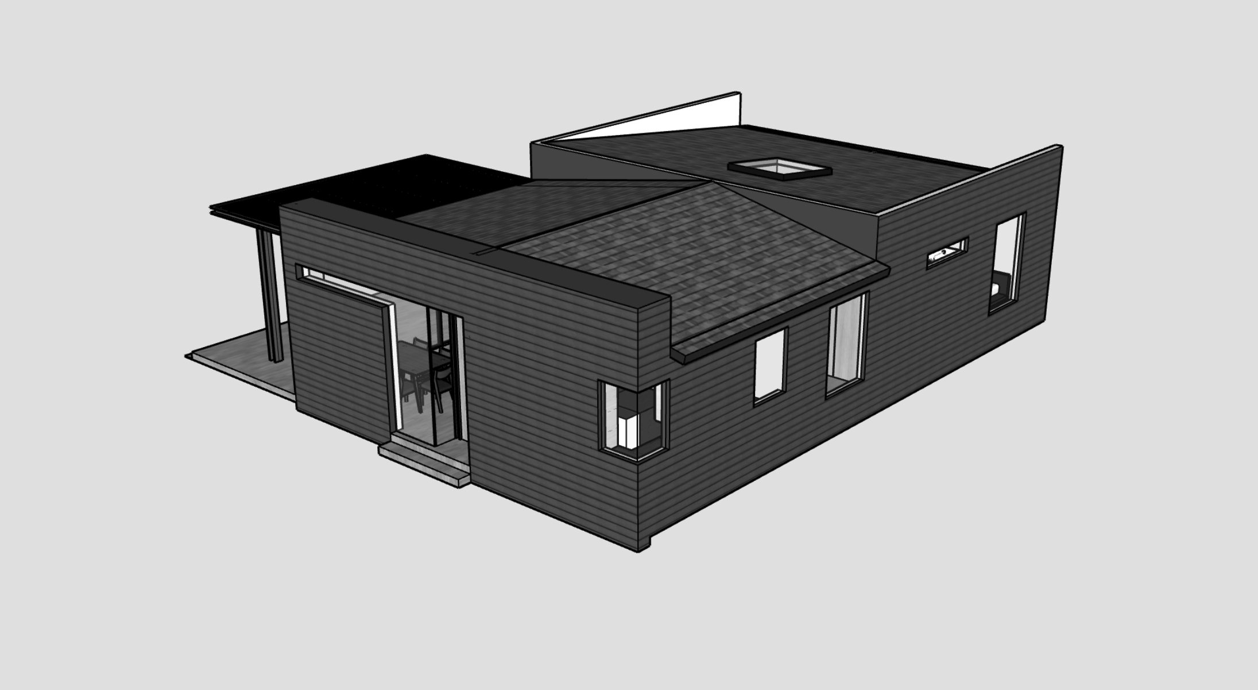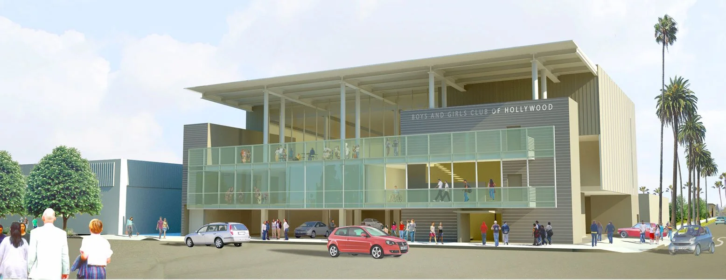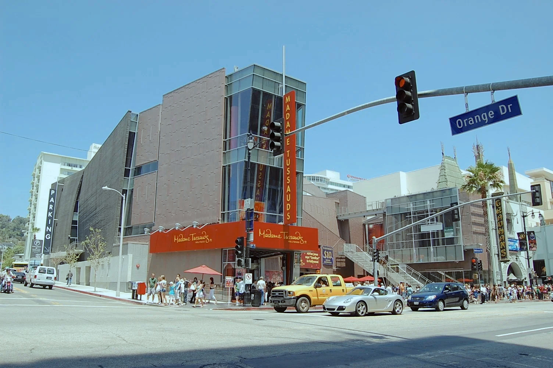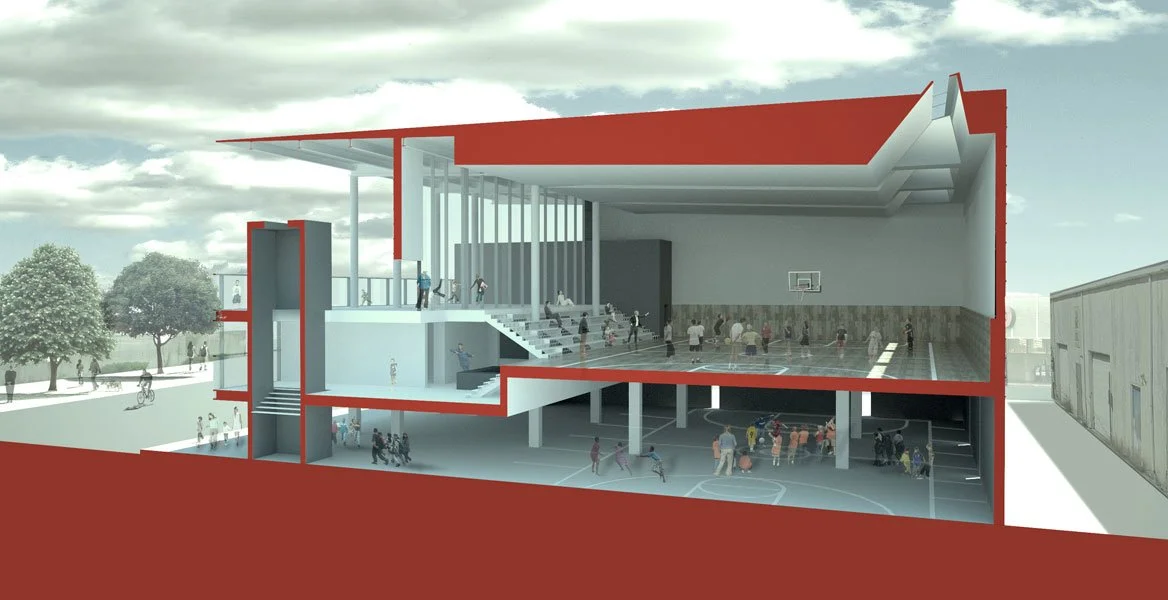LR House
+
LR House +
5000 sq ft, Mexico City, 2016.
Designed for a family of four—and their companions, Bernarda the puppy and Picasso the rabbit—this home is conceived as a light-filled sanctuary centered on gathering, celebration, and connection. At the heart of the house, a double-height social space opens to the landscape through a sweeping glass curtain wall, extending seamlessly onto an expansive terrace. Facing south toward lush greenery, the home captures abundant natural light, which reflects and moves across the white masonry surfaces like shifting paintings on a canvas.
Circulation paths are envisioned as moments of discovery: choreographed routes that guide occupants through patterns of light, minimal geometry, and subtle spatial transitions. The material palette is intentionally restrained—white and lime masonry walls, steel, natural wood, and glass—allowing light and shadow to become the primary decorative elements.
@JGAT
@JGAT
@JGAT
@JGAT
@JGAT
Valle
+
Valle +
@JGAT
5,000 sq. ft. Valle de Bravo, Mexico, 2020.
Nestled within a gated community of evergreens and situated near a lake and a picturesque historic town, this vacation home seamlessly blends the serenity of its natural surroundings with the strict architectural codes that define the neighborhood. While the clients envisioned a modern retreat, the design carefully reconciles contemporary spatial ideals with the community’s requirements—pitched tiled roofs and adobe wall construction—resulting in a balanced fusion of tradition and modernity.
The project began as a single-story residence, but as the design evolved, the family’s needs expanded, prompting the addition of a second level that doubled the overall size. Even with this transformation, the original “L”-shaped layout facing south and opening onto the yard remained the backbone of the composition. This configuration not only frames long views toward nature but also allows for cathedral ceilings and exposed trusses that celebrate volume, structure, and light.
At the heart of the home, a double-sided fireplace anchors both the living room and the outdoor deck, where a louvered pergola creates a sheltered extension of the interior. The concept emphasizes simplicity, and an atmosphere suited for gathering—welcoming spaces designed for extended family and friends to come together.
@JGAT
OR House
+
OR House +
1,185 sq.ft. Burien WA, 2022.
Tucked into a cul-de-sac near Sea–Tac Airport, this compact single-family residence was designed with careful attention to acoustic performance. To ensure a calm interior environment despite the flight path above, the home incorporates double-ply exterior wall layers and high-efficiency triple-pane windows, creating a protective envelope that maintains peace and comfort throughout the day.
The layout prioritizes openness and connection to the outdoors. The living room extends naturally onto a rear deck—planned to be covered with a pergola—creating a seamless transition between indoor and outdoor living. The kitchen sits at the heart of the plan, while two secondary bedrooms share a full bathroom. The master suite includes its own dedicated bath.
The material palette reinforces the home's understated, contemporary character. Hardie horizontal siding and natural wood accents define the exterior, while the interiors remain minimal with white surfaces that emphasize light and simplicity. A single gesture of color—the green entry door—creates a welcoming focal point and establishes the home’s identity.
@JGAT
Video: JGAT, @ Installation, Marciano Foundation,
Los Angeles CA.
@RoTo Architects
Madame Tussauds, Hollywood CA.
Boys and Girls Club, Hollywood CA.

